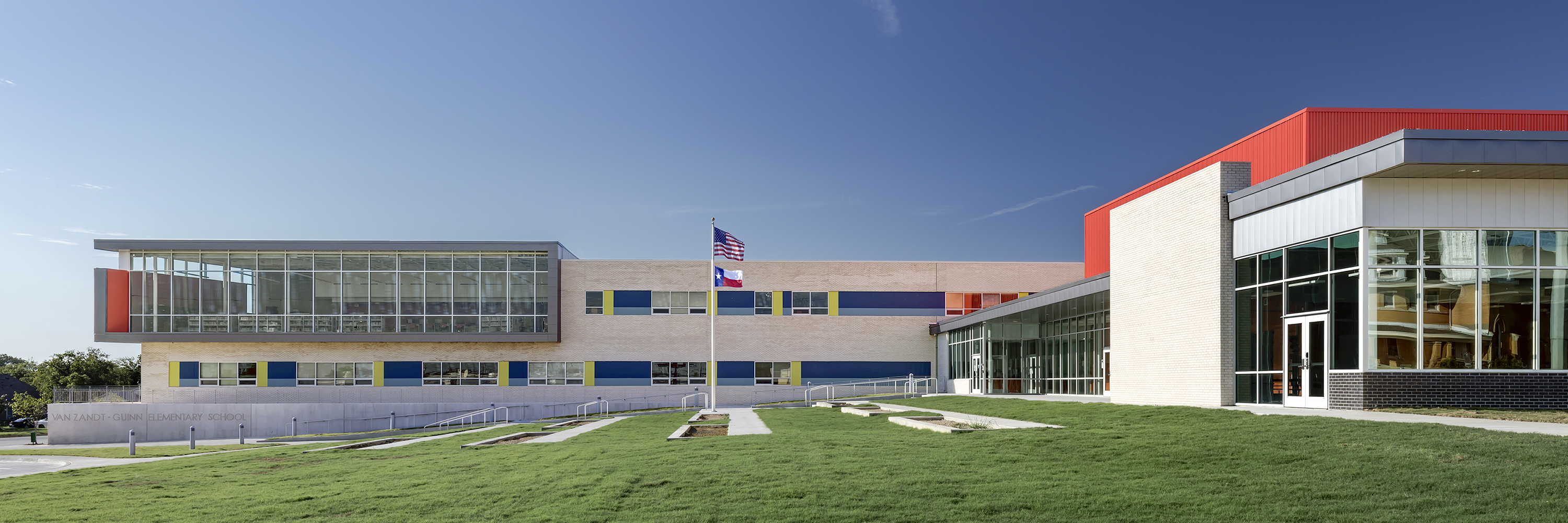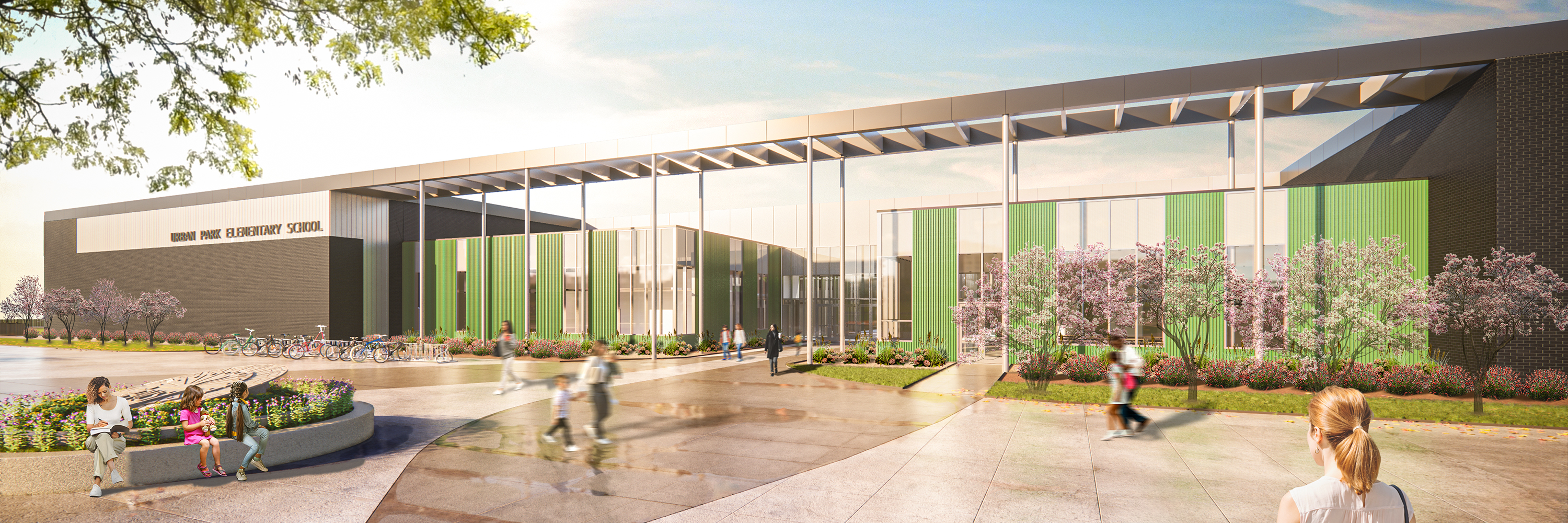Fort Worth ISD Van Zandt-Guinn Elementary School
Fort Worth ISD’s Van Zandt-Guinn provides a tremendous opportunity to transform student, teacher, and community member life by taking an existing underground school with no natural light and designing a new facility at the top of the hill overlooking downtown and the historic South Side Fort Worth district. Arriving at the site visitors will experience the dramatic rise from the street level, up the site through the new series of community gardens, and enter a new facility that is truly the antithesis to the existing school. Light, Bright, and welcoming. Programmatically Van Zandt-Guinn is a PreK through 5th grade school, offering a special education program, new gymnasium/ auditorium, cafeteria, media center, and a music, science and art program situated around a central courtyard serving as a dedicated protected outdoor learning environment on display for all to see.
The centralized courtyard is a vital piece to the overall design concept and it plays several roles in student’s and teacher’s daily routines. Aside from providing a flexible outdoor area for the STEAM program, this space also acts as a light well at the center of the school providing natural light to the major circulation paths. Perhaps the most important role of this outdoor STEAM lab is the story behind the custom shading canopy that serves as the culmination of the branding and graphics from the main entry corridor to the outdoor space. In a path like sequence and through simple iconic graphic images, the story of the two school namesakes is told, while highlighting their contributions to the growth and development of so many key Fort Worth cultural districts and landmarks. The faculty already uses this story to teach and inspire students and will continue to do so for years to come.
Completed while at Perkins+Will, Patrick Glenn served as the Managing Principal and Educational Planner while Aaron Ewert served as the Project Designer working on all stages of schematic design through construction.








