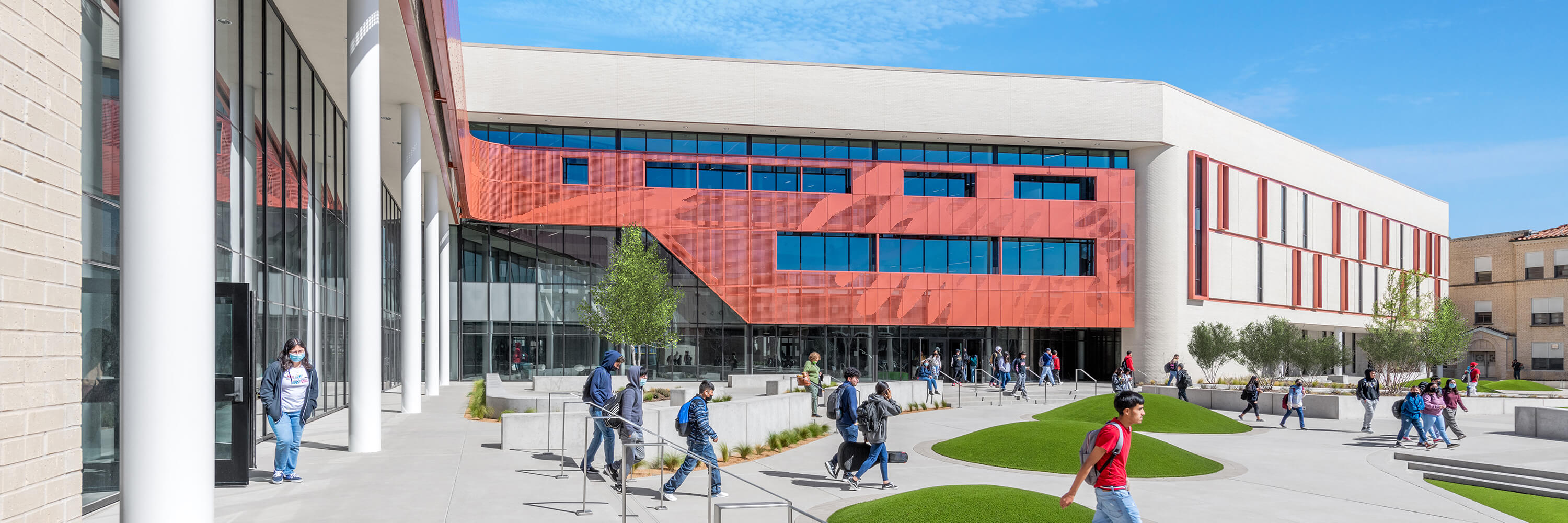Alcuin School West Campus Building Phase 1
Making use of the natural environment and landscape, Alcuin School’s new West Campus Upper School Building is open, inviting and offers high school students participating in the school’s International Baccalaureate curriculum a caring, collaborative and reflective learning environment.
Architecturally, the building responds to the existing campus vernacular and Frank Welch’s Lower School buildings by delicately sitting on the site and introducing natural light into the core of the building through north facing glass and raised clerestory windows. A trapezoidal volume stretching from level 01 to the clerestory roof level, helps define the planning concept but also promotes and reminds students and teachers that natural light is the key element of this artistic composition.
From the natural Texas limestone on the exterior, to the Scandinavian Reindeer Moss used at the interior central and connecting stair, natural materials are balanced with natural daylight to create dynamic, sustainable and charismatic learning spaces with an intentional and purposeful focus on bringing the natural beauty of the surrounding environment into the building.













