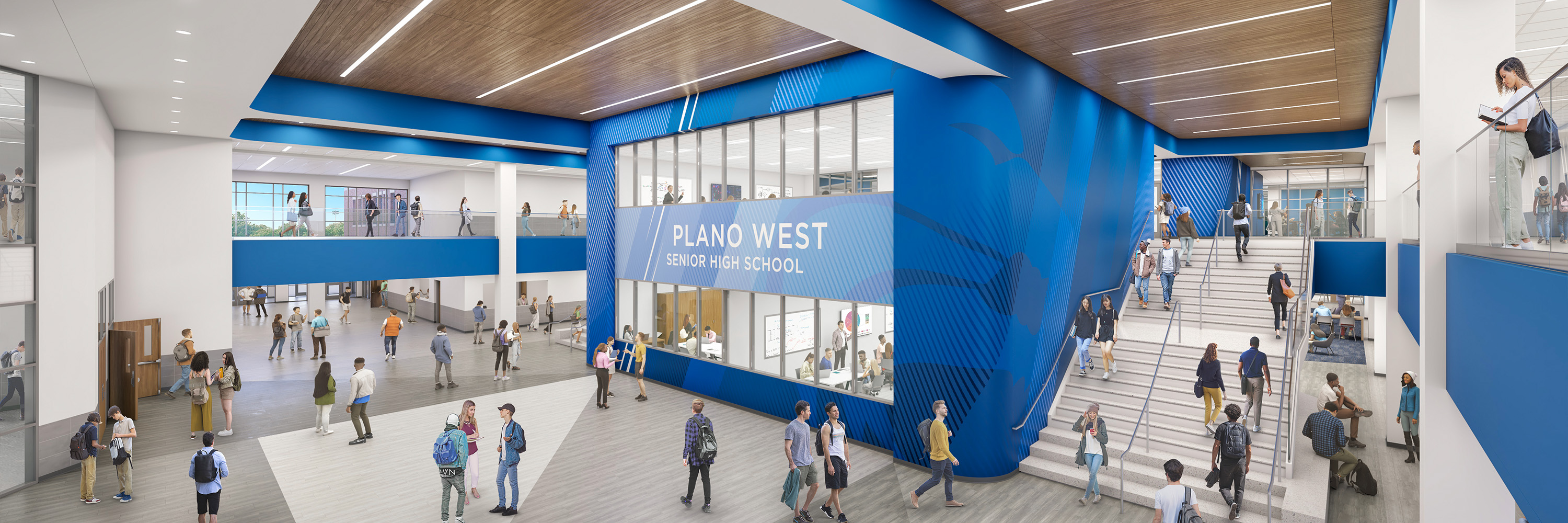Fort Worth ISD Amon Carter Riverside High School
The design for the re-imagined Amon Carter Riverside High School holistically transforms the historic campus. The core planning concept was driven by students and reinforced by administrators to re-haul and re-masterplan the legacy campus by demolishing antiquated buildings and re-organizing the site to facilitate outdoor community spaces that reflect the original master plan completed in 1930s. The site development reinforces the central main entry while also providing a new student courtyard that delivers much needed gathering space for student activities such as art, science and engineering projects, fine arts performances, and general social activities during lunch and after school.
The planning of the new 110,000sf academic structure results in a highly dynamic, engaging and innovative learning environment that stretches across three open and visually connected floors rich with flexible collaboration areas. The connected, yet private, north wing provides ample performance and support space for the school’s Band, Orchestra and Choir programs. Located on the ground level, the new addition embraces large public learning spaces and student exhibit space for the school’s Robotics, Engineering, Visual Art and Ceramic programs. The upper levels include CTE program space for Marketing, Graphic Design, Business, Teaching | Learning and Computer Internetworking Skills along with classroom and lab space for Physics, Chemistry and Anatomy science programs. The design also includes an innovative three-story media center that brings all program spaces together surrounding a student-centered atrium, coined “The Eagles Nest”, where flexible and collaborative next-generational learning is integrated into the academic and social culture of the school.



















