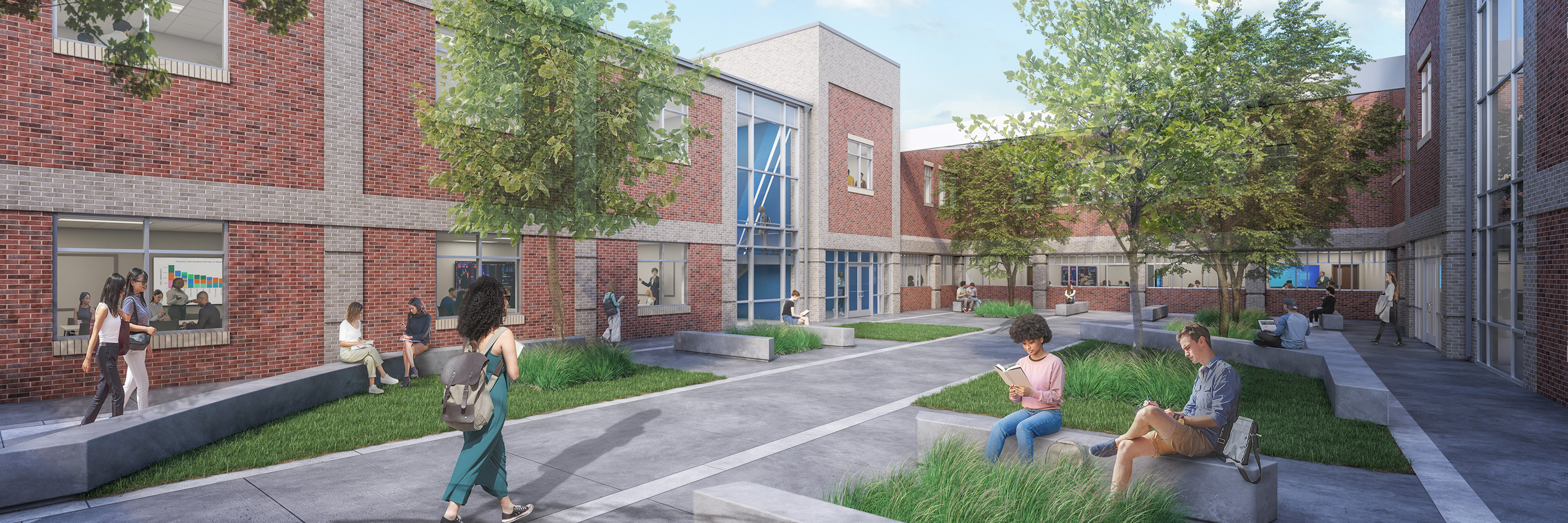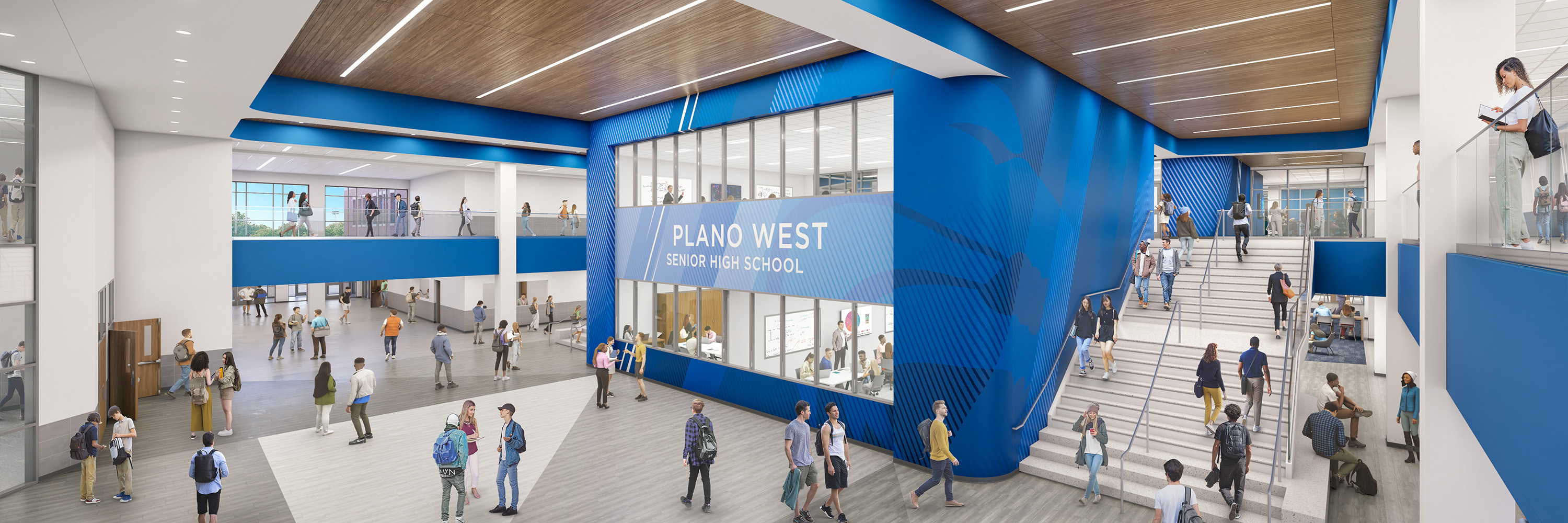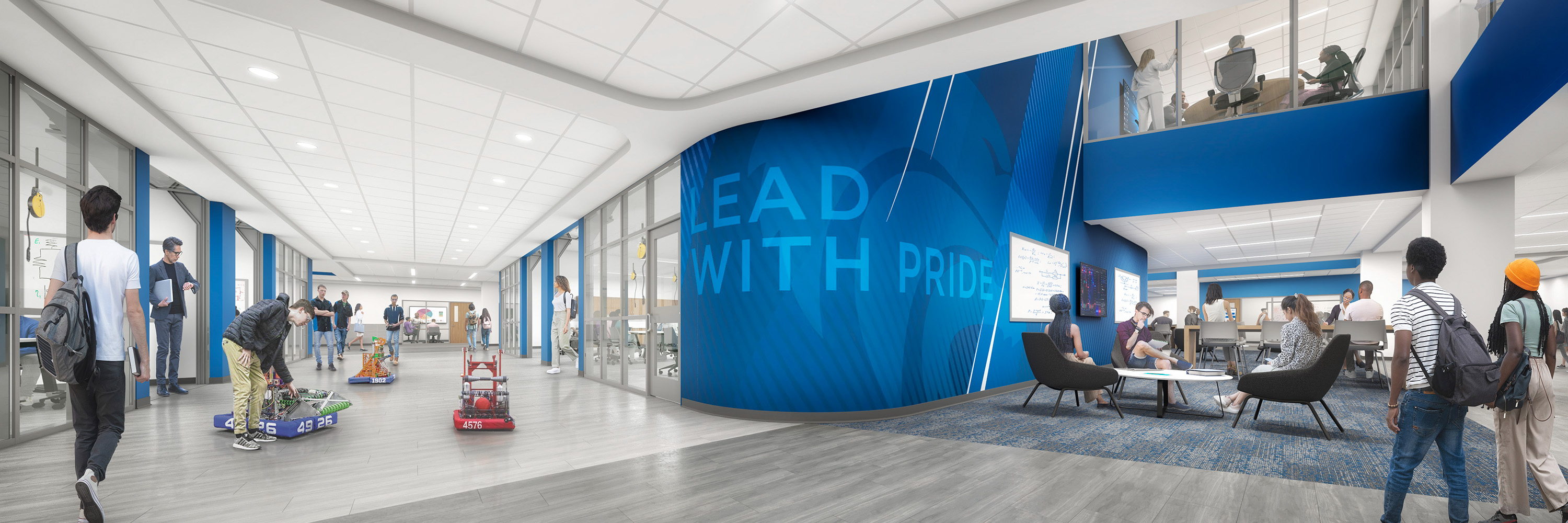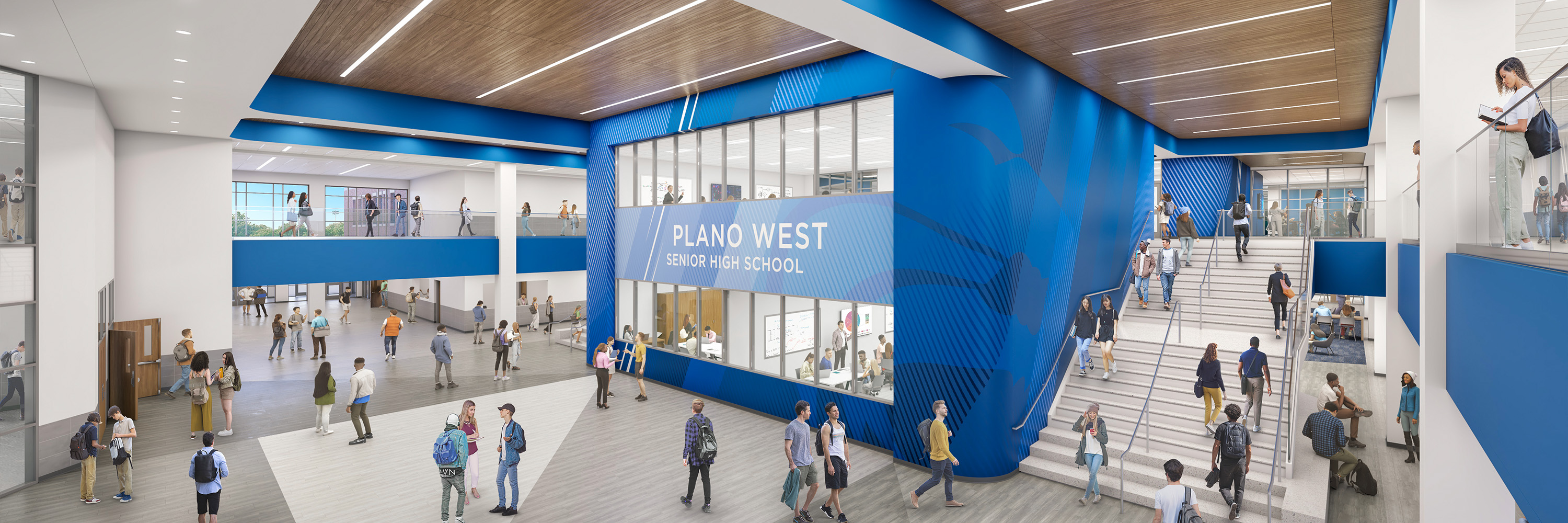pisd plano west senior high school | building a
Originally built in 1988, Plano West Senior High School’s main academic building has undergone numerous renovations over the decades. With this project, Glenn|Partners and Plano ISD aim to enhance key aspects of the building by renovating 310,000 sf of interior space and designing a new two-story 23,500 sf academic addition. The addition will enclose an exterior courtyard, allowing more classrooms to benefit from natural daylight. Interior renovations will include the addition of CTE programs such as Agricultural Mechanics, Electrical Engineering, and Computer Science, while also updating existing Veterinary and Floral Labs. Girls’ sports facilities will be completely renovated with new restrooms, finishes, locker rooms, and coaches’ offices. The front entry, administration, and counseling offices will be relocated to the north side of the building, alleviating traffic on the south side and off West Parker Road. Additional renovations will refresh the corridors, classrooms, and SPED areas with a modern aesthetic.
Further additions and renovations to the CTE program include the modernization of Family and Consumer Science labs and classrooms, as well as the construction of a new Automotive Shop. The Family and Consumer Science program will see its capacity more than double, expanding from five to twelve cooking stations, along with upgraded finishes and appliances. The new Automotive Shop will feature a six-bay service center, complete with its own classroom, electrical training lab, and office space.







