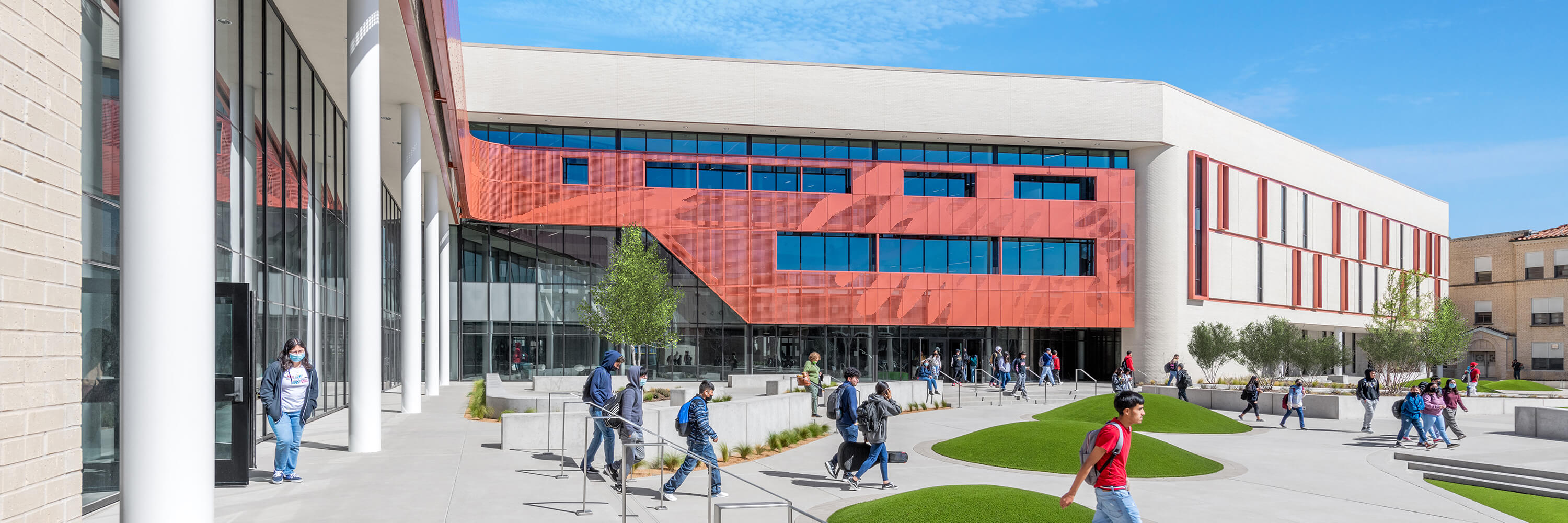Alcuin School World Languages and Fine Arts Building
Alcuin School’s new World Languages and Fine Arts Building was the first building in Alcuin’s 2015 campus master plan. The new 16,000 sf facility houses eight language classrooms, one music classroom and two art studios that open to the outdoors connecting the learning environments with the outdoors. Located on the upper level, a flexible, outdoor learning terrace that provides extended learning area for students to collaborate on group projects, study on a peaceful day and to socialize with friends and teachers. The perched outdoor patio is fully covered with roof openings allowing natural daylight to penetrate and provide warmth while also offering a different spectrum of experience overlooking the entire campus, giving the students a unique perspective of the campus and their purpose of place.
The architectural design is supplemented with the use of natural, warm and recycled building materials reinforcing Alcuin School’s commitment to the environment and sustainable design. The extended use of exterior windows gives pause to the daily movement of students while also encouraging curiosity and engagement regarding the display and celebration of student performance and projects. Exterior stairs and covered walkways further provides architectural design connectivity while integrating into the intimate and well-known campus fabric and design.
Patrick Glenn served as the Managing Principal and Greg Estes served as Project Architect and Project Designer while working at Perkins+Will. Glenn|Partners was an Associate Architect responsible for Construction Administration.











