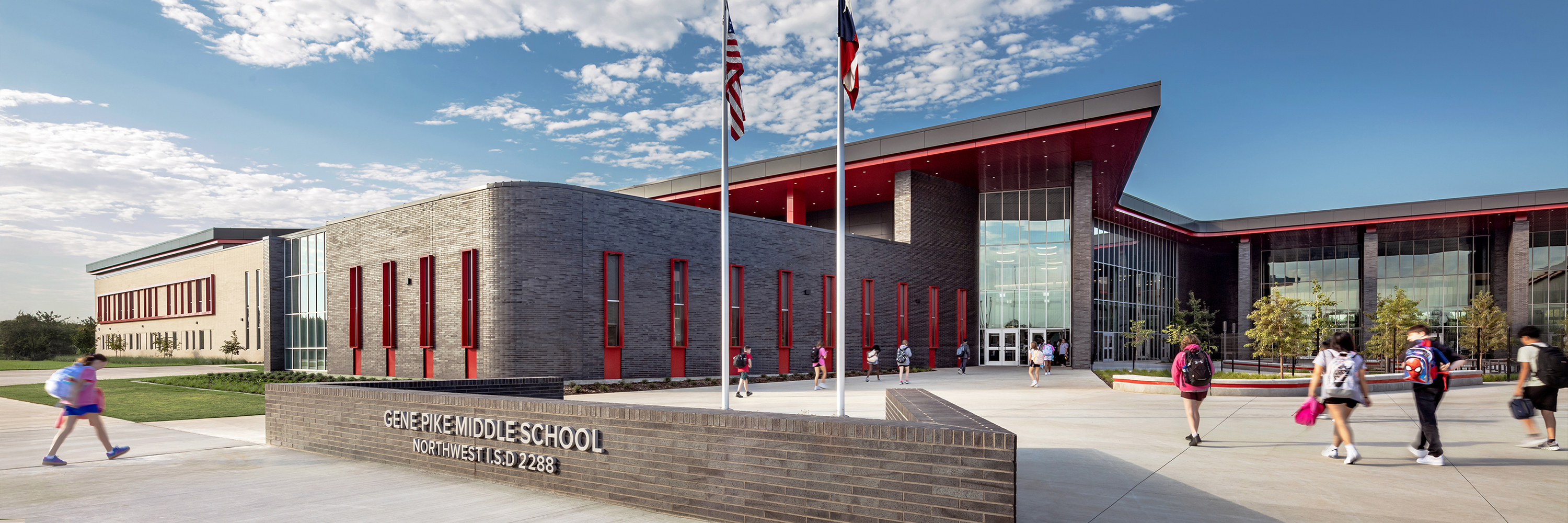Dallas ISD Hector P Garcia Middle School
Hector P Garcia Middle School, built in 2007 as one of three new middle schools for Dallas ISD, serves the district’s 6th – 8th grade students. The building’s footprint is sized and located to take advantage of a tight, redeveloped urban site just south of downtown Dallas and due to the site’s limited area, the building design results in a 3-story facility allowing for unobstructed views to the city’s central business district. The design provides an engaging architectural impression in the building’s support of re-invigorating a once blighted urban neighborhood. Organized around three academic teams per grade level totaling 1,200 students, the planning includes flexible learning spaces to facilitate classroom instruction, sciences, technology, and world languages for traditional, interdisciplinary, and project-based instruction.
Supporting and encouraging practical lifelong skills, the school offers flexible and technology enabled learning environments for career investigation, business education, and family consumer sciences. The building’s layout is zoned to allow public and community access after school hours with public access to the Gymnasium, Library and Community Auditorium. Hector P Garcia Middle School is LEED® Certified and is planned to maximize north indirect daylighting, while leveraging the building’s axial orientation to minimize east and west exposures. The school’s architectural design expresses the social organization of the program and creates an appropriate climatic response to the environment. Aesthetically, the school expresses the forward-looking educational program while reflecting Dallas’ tradition of regional modernism.
Completed while at Perkins+Will, Patrick Glenn served as the Project Manager and Project Architect working on all stages of schematic design through construction.














