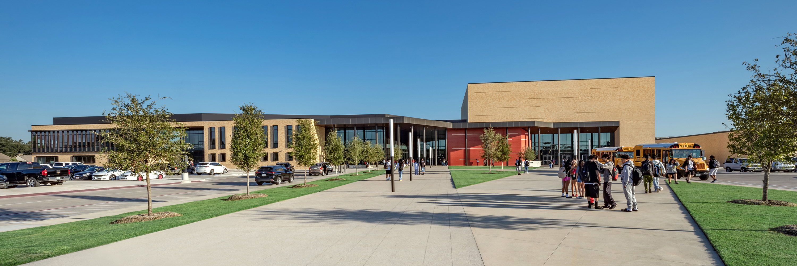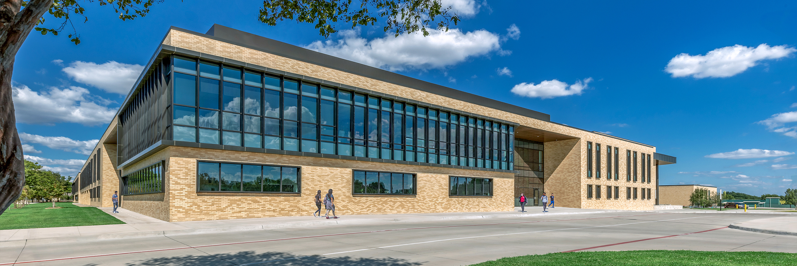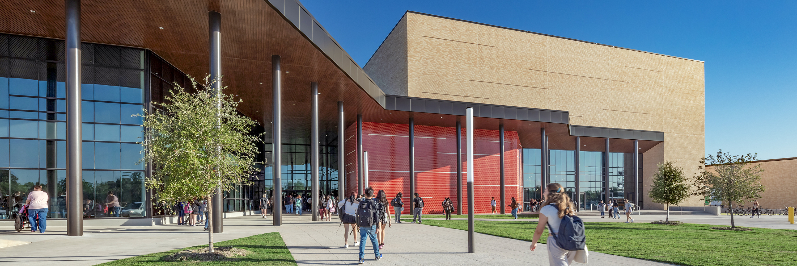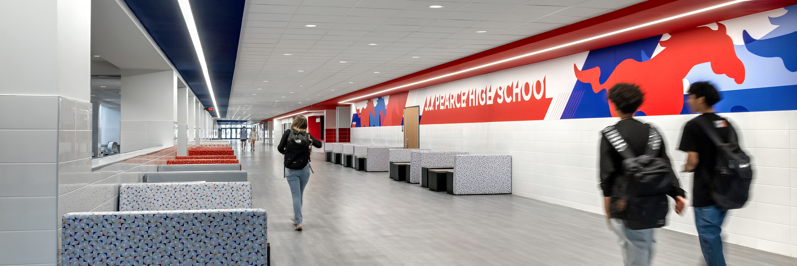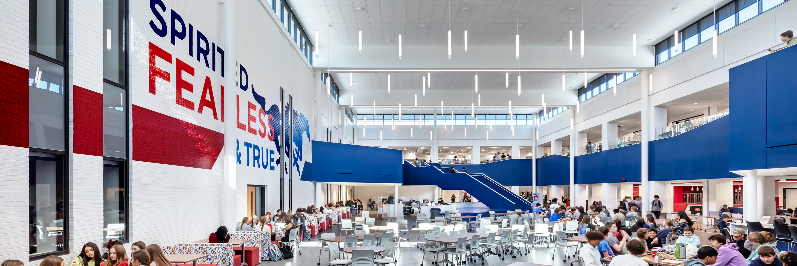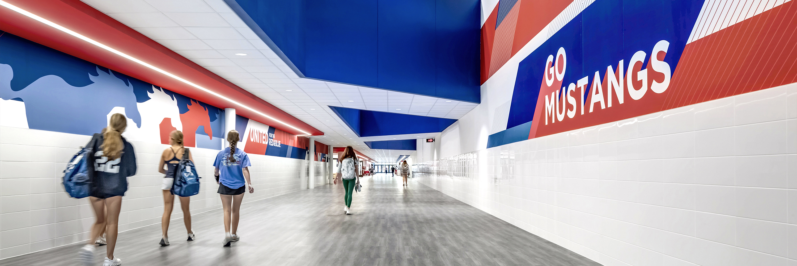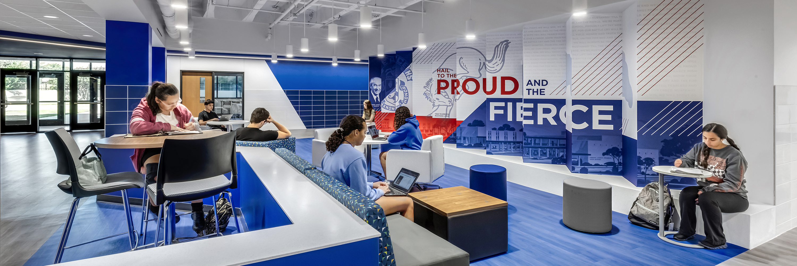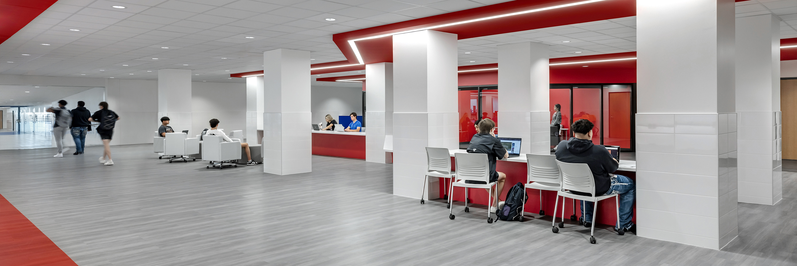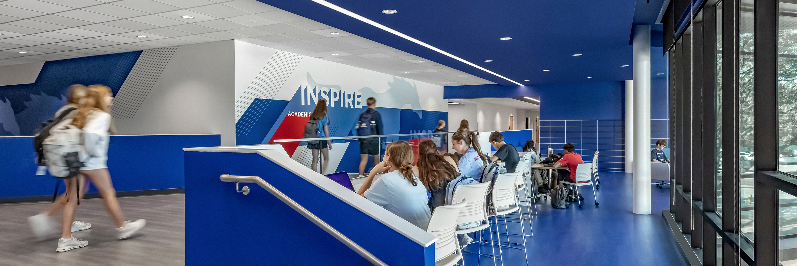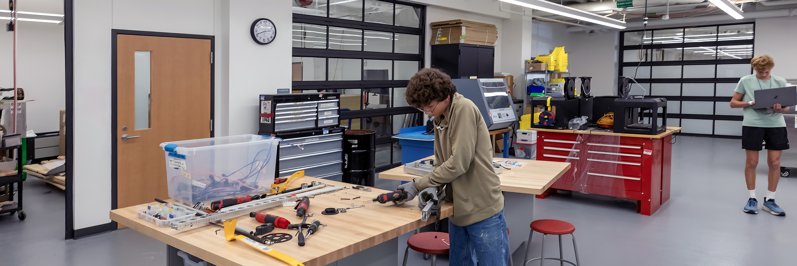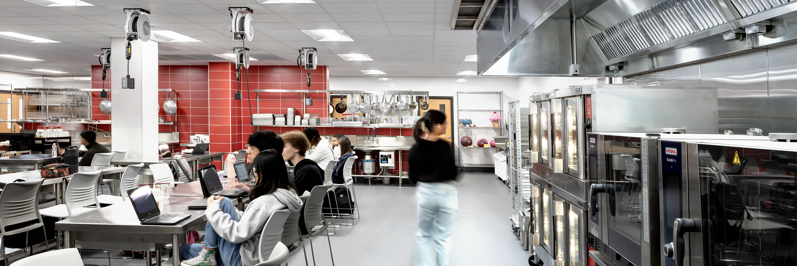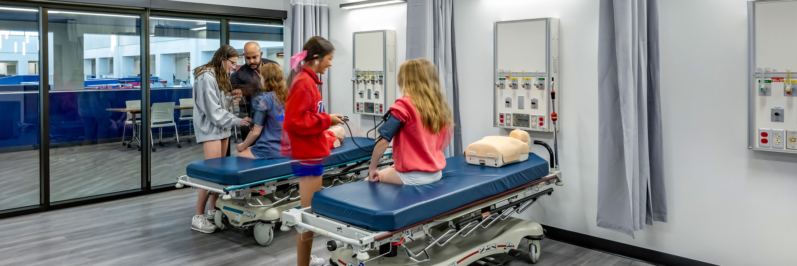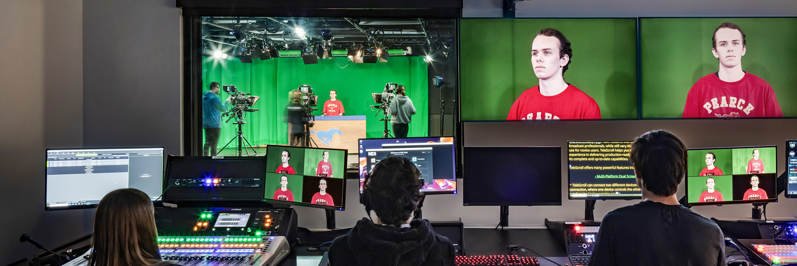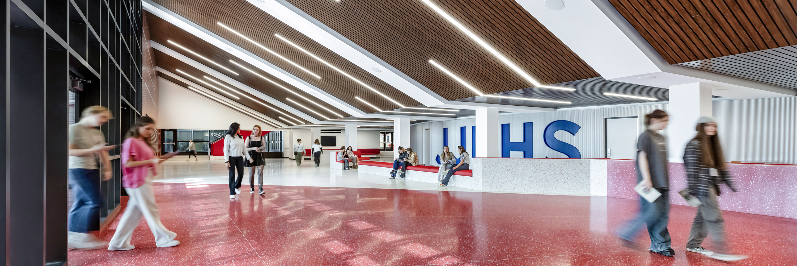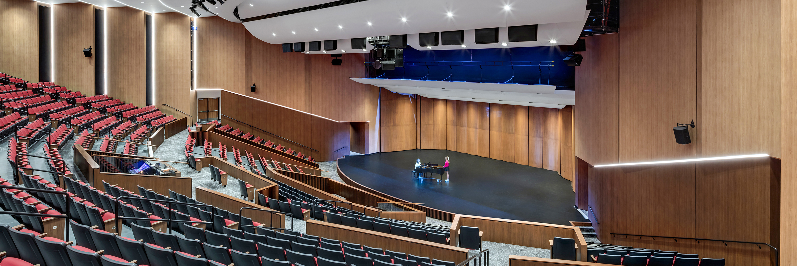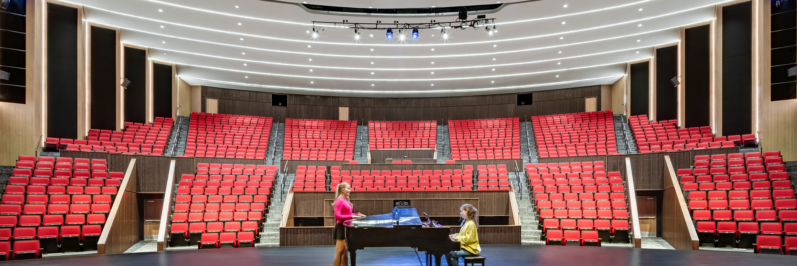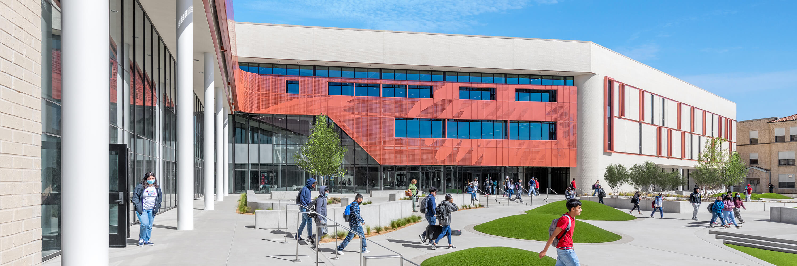Richardson ISD JJ Pearce High School
The planning and design for the re-imagined JJ Pearce High School is a transformation of architectural ideas, light, collaboration and real-world academic learning. During a series of community workshops; the existing campus was analyzed, dissected and re-defined to alleviate congestion and academic overcrowding while strengthening student engagement and connectivity. By re-thinking and re-locating the main entries and central administration, the planning resolves site vehicular congestion, increases pedestrian safety and provides a welcoming and open student pathway to a new socially-active heart of the campus.
A new student-centered space, branded Stampede Square, provides a dynamic, two story, internal boulevard circulating through the building providing transparency and display opportunities for the school’s most active and engaging classes. CTE Programs were developed to foster custom skills, real world experiences and next generational critical thinking including Accounting & Finance. Culinary Arts, Robotics and Engineering Labs, Digital Communications, Graphic Design, and Animation Labs. New academic spaces include 30+ Core and CTE Classrooms, and a new Auxiliary Gymnasium (which will serve as the campus storm shelter). A renovated 1,400 seat multi-functional Theater is also included to support various functions including theatre, dance, music and school community performances. In addition to new and highly renovated spaces, all remaining existing public spaces throughout the 510,000+ square foot campus will also receive light renovation and new finishes.

