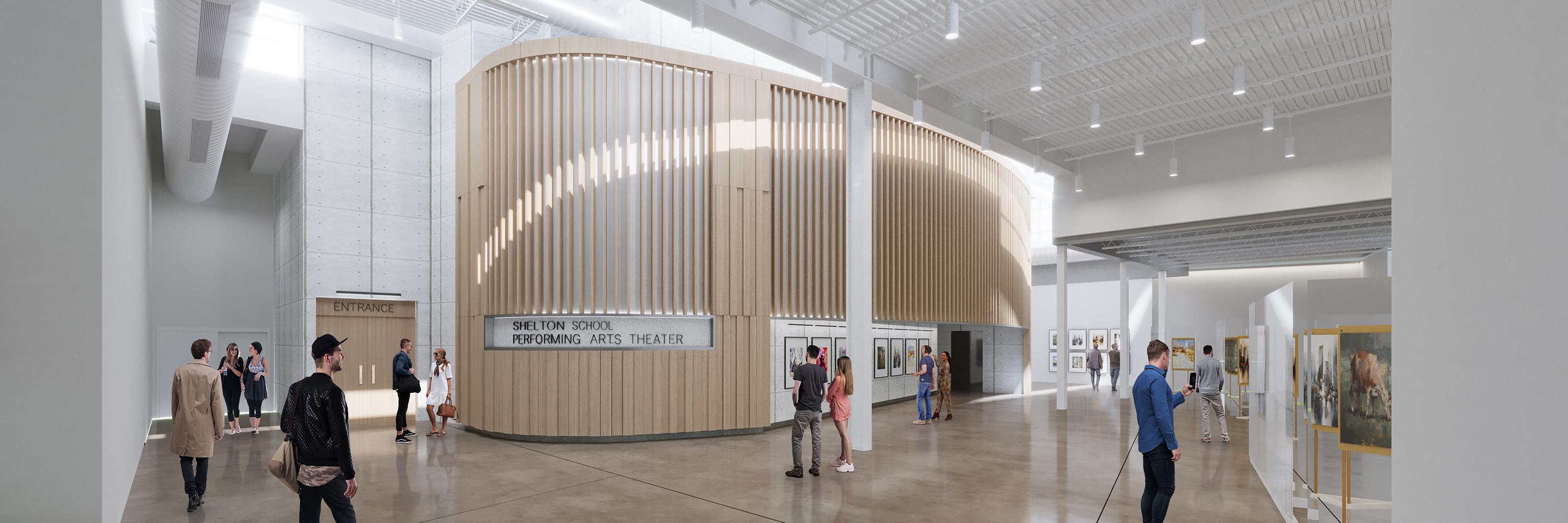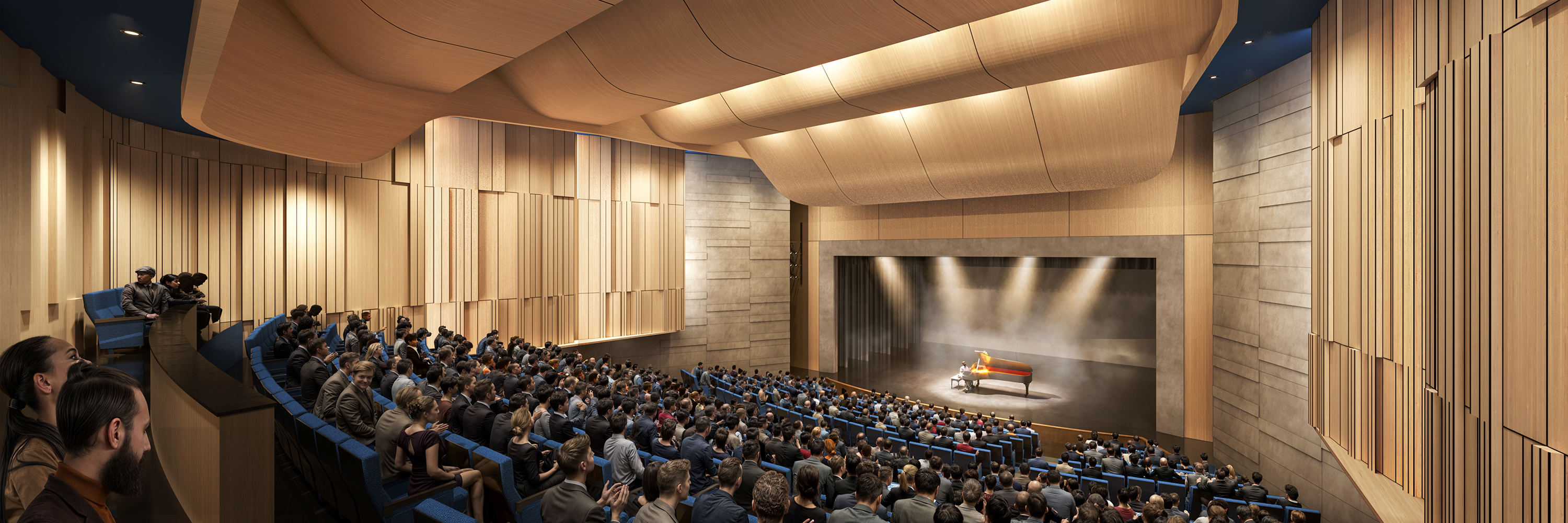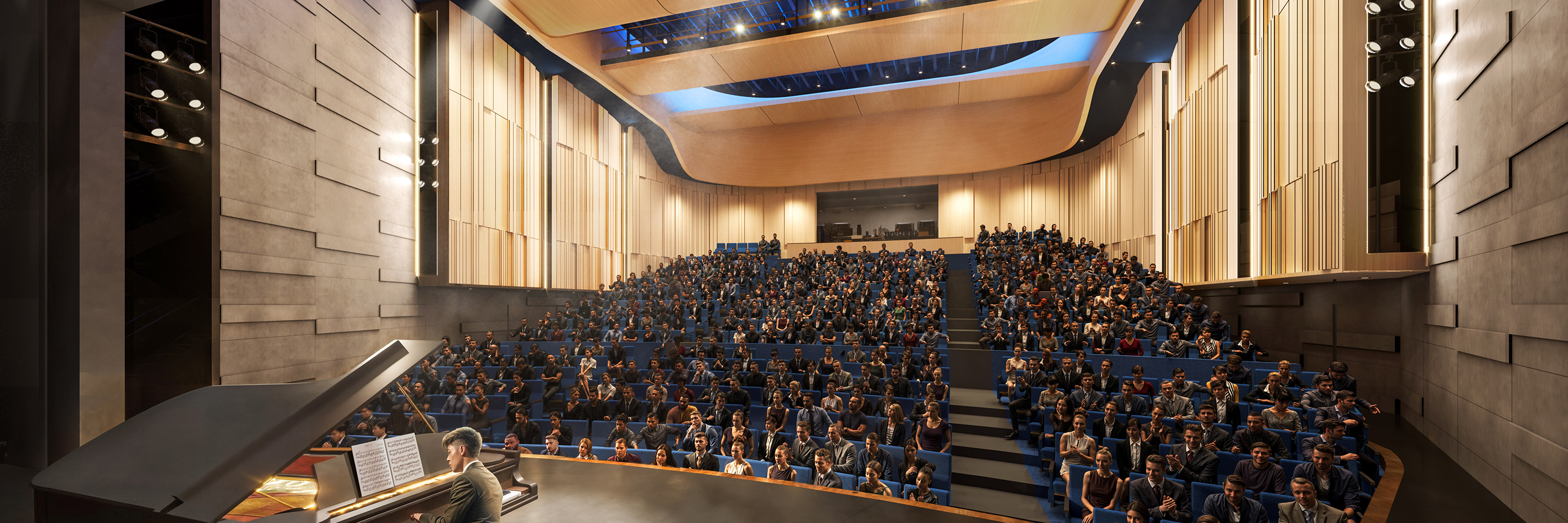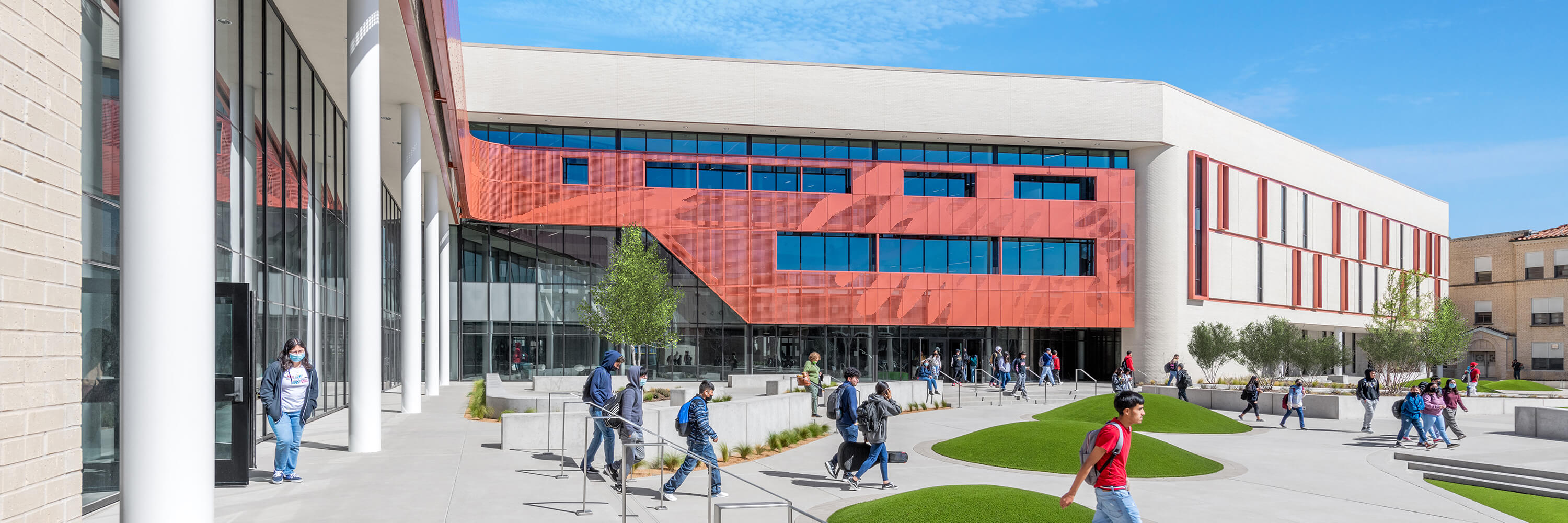Shelton School Theater
The Shelton School Theater project is an interior finish out of a concrete shell, dedicated to holding a 450-seat theater that supports a wide variety of performances. The lobby space and main theater entry is also being renovated with some modifications to level 01 planning and additional technical support space being added to level 02.
The theater house itself is designed to hold events including the spoken word, large and small ensembles, theatrical, and musical performances. A simple material palette of concrete wall panels at the lower portions of the theater house, coupled with the wood textured panels hovering higher up on the walls are all carefully positioned and shaped to optimize acoustical performance in the space. The wood textured ceiling clouds are strategically placed to conceal the above ceiling theatrical lighting and catwalks and are carefully shaped to direct sound to the audience and create a versatile acoustic environment. An open-air control booth and sound porch at the rear of the theater are set up to support and teach students the innerworkings of performing arts and controls for theaters.
The wood finish that is showcased within the theater house is also brought out into the entry lobby, providing a new and enhanced face to the Shelton School Performing and Visual Arts program. While the program is simple and seemingly small, the impact and the transformational quality of this design is tremendous.







