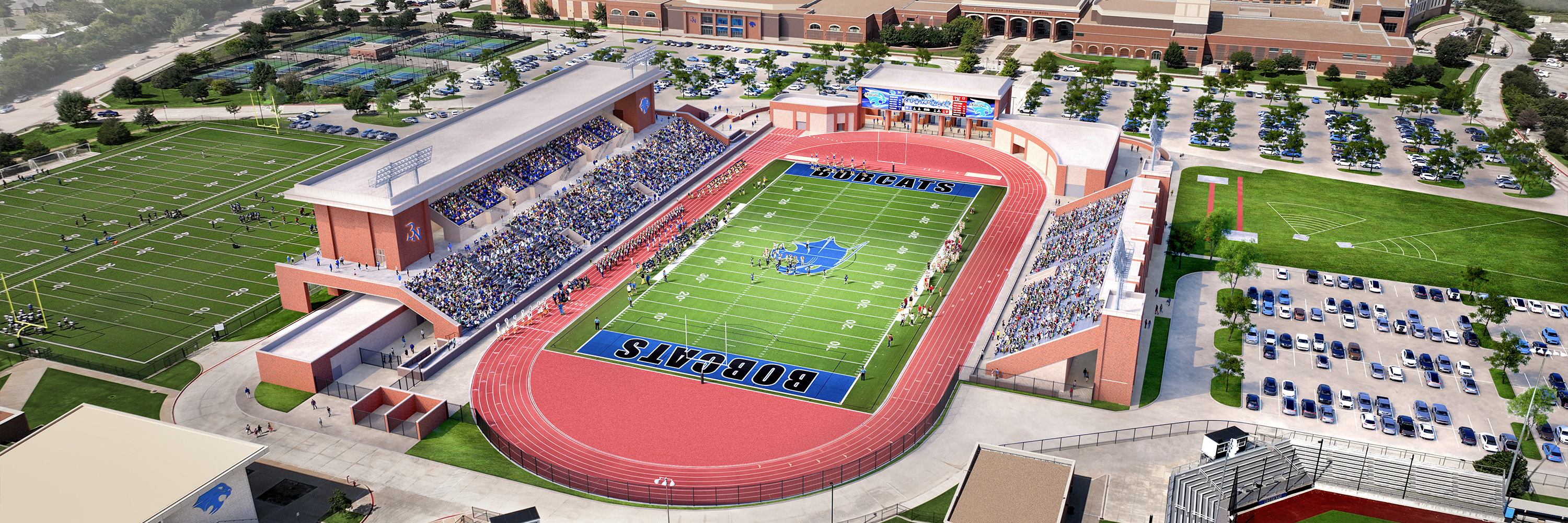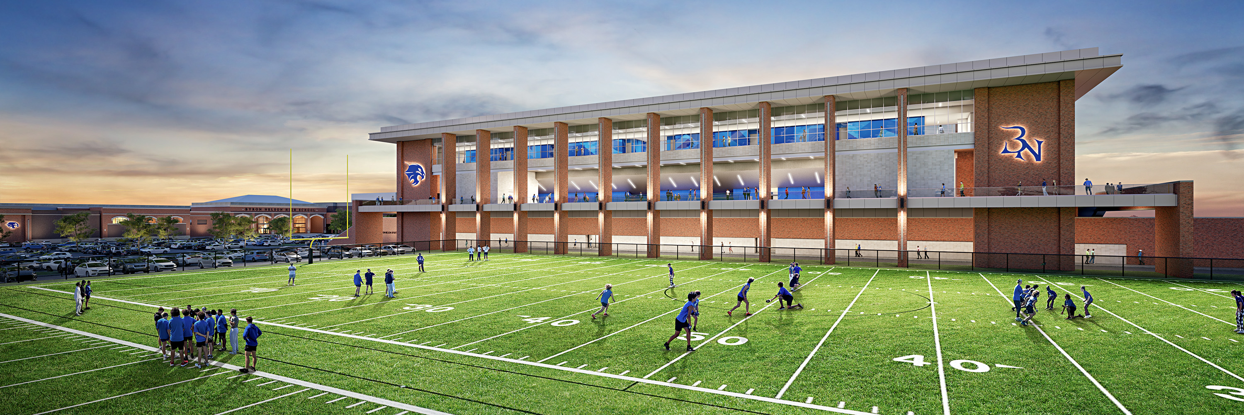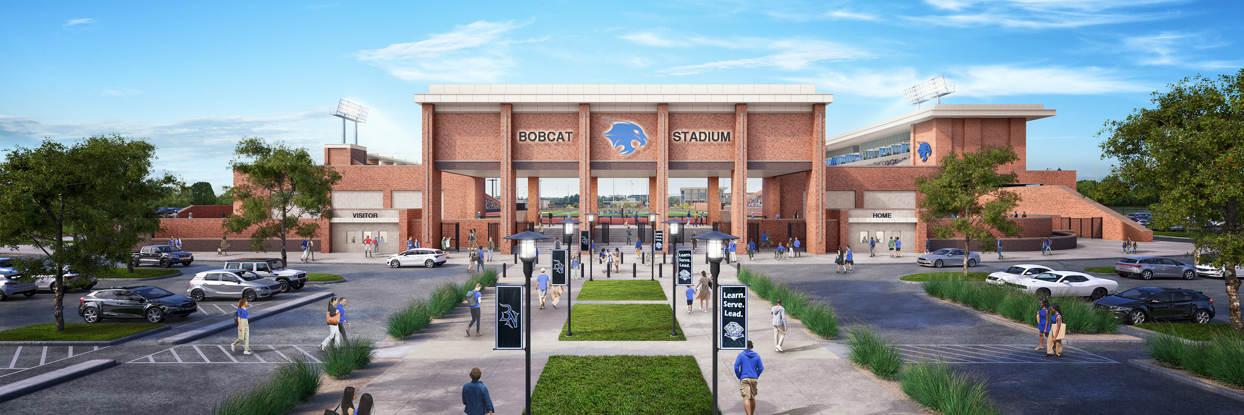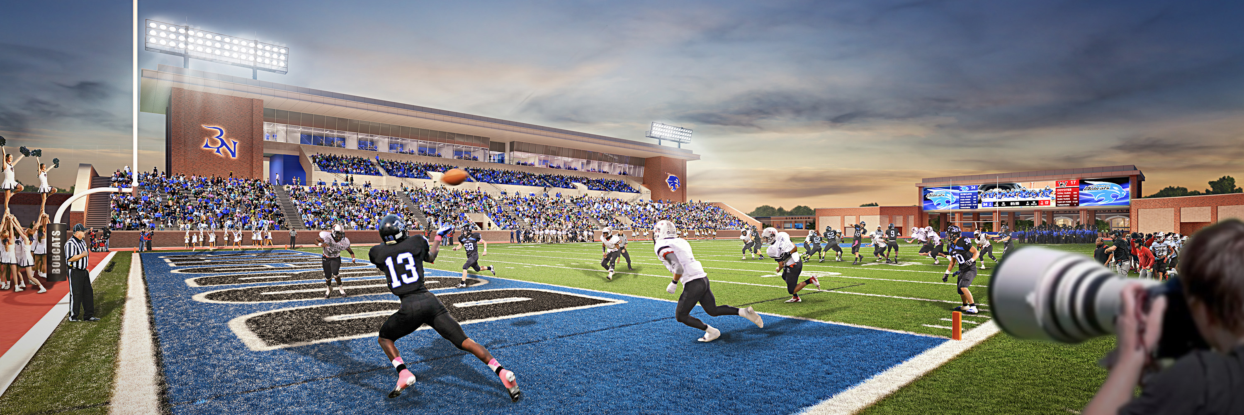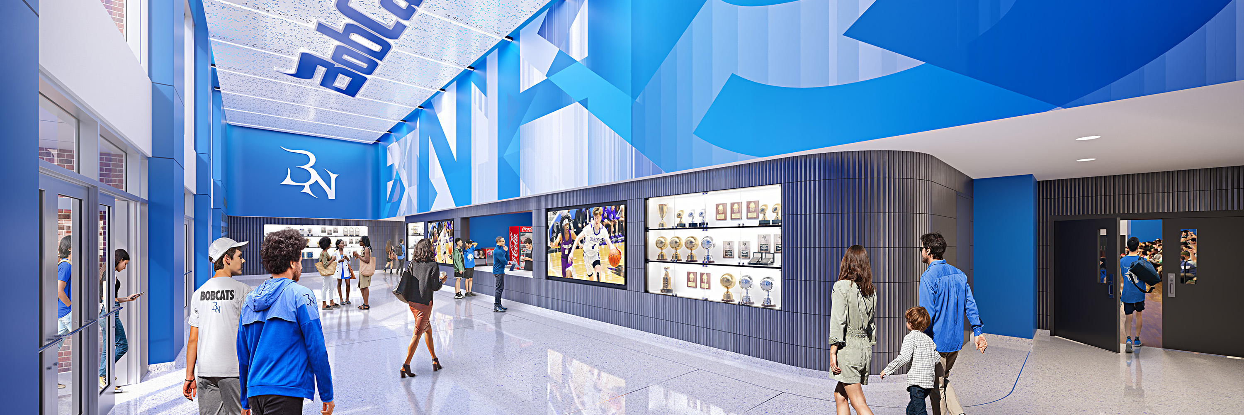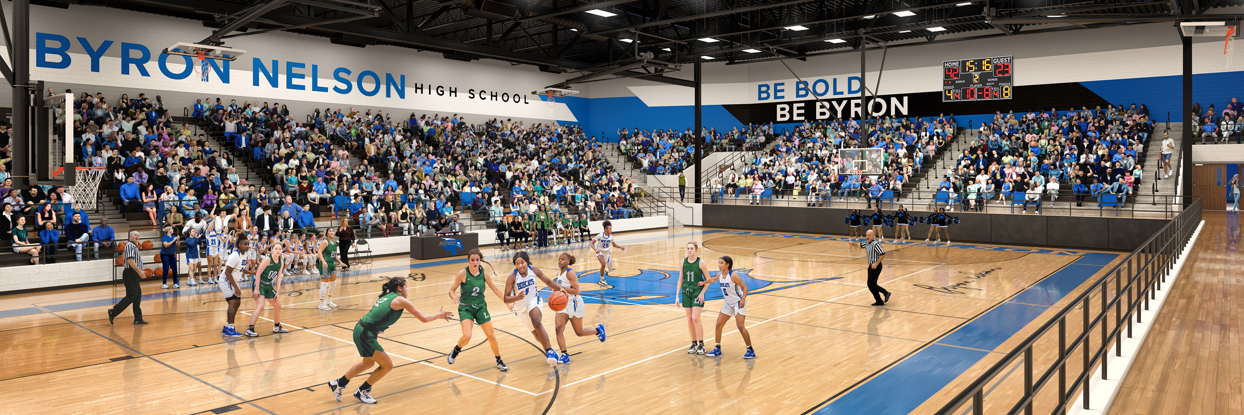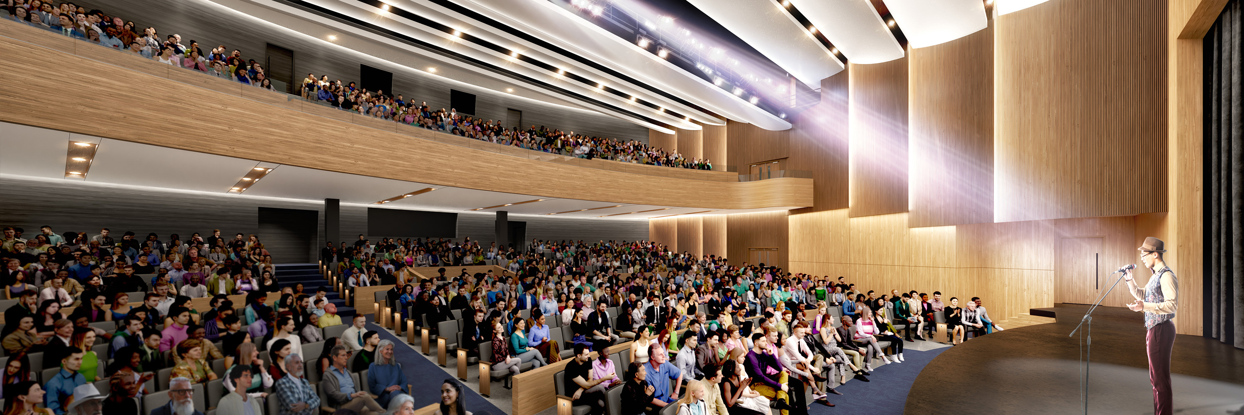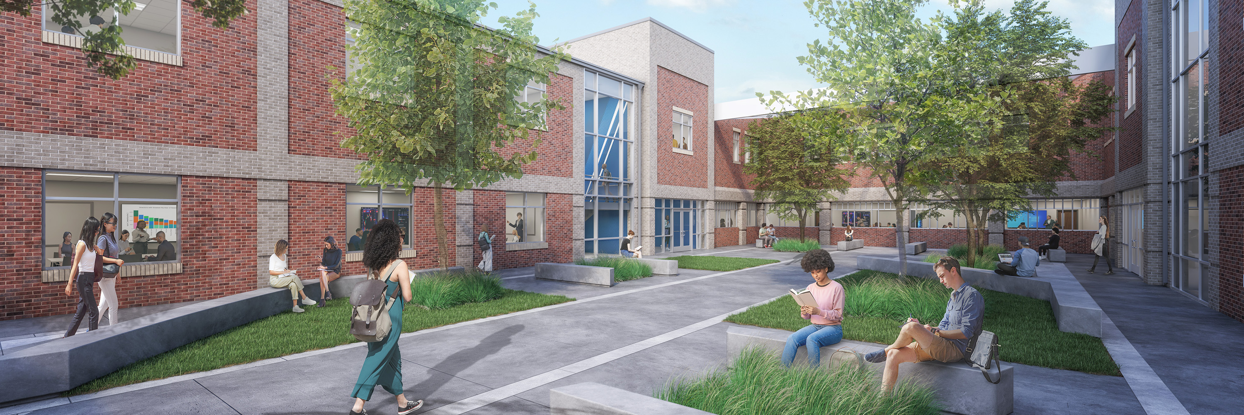Northwest ISD Byron Nelson High School Athletics and Fine Arts Renovation
Northwest ISD’s growing student enrollment at Byron Nelson High School has increased from 2,500 students when built in 2007 to 3,200 students matching the student enrollment at other NISD high schools, therefore major attention for this project is focused on expanding the school’s existing Football Stadium, Indoor Arena, Auditorium, and Cafeteria. The largest portion of the project will include a new 7,500 seat Football Stadium. The existing football field and track will remain in its current location but will include many new and upgraded amenities. With new dedicated ticket booths, a wrestling room, and various locker rooms, the front entry portal facilitates an architectural connection between the new stadium and the existing school’s main entry. Home seating will feature 4,500 seats, concession stands, and an elevated multi-purpose press box serving many different athletic constituents. The visitor side will also feature 3,000 seats, spectator concessions, and public toilet rooms. The re-imagined Indoor Arena expansion will include a new “horseshoe” seating design located at the south end of the court in addition to a new main entry, expanded lobby, spectator concessions, and additional public toilet rooms. The last major component to this transformational renovation is to add a balcony to the school’s existing theater, which is currently landlocked by the school’s main entrance demanding a highly creative and thoughtful planning solution. Working closely with our Structural Engineer, the design team was able to bring innovative sectional ideas maximizing the capacity of the auditorium without compromising the quality of seats at the balcony level or at the back of the theater house. Additional auditorium upgrades include acoustical enhancements, theater lighting improvements, and an elevated interior finish material palette.

