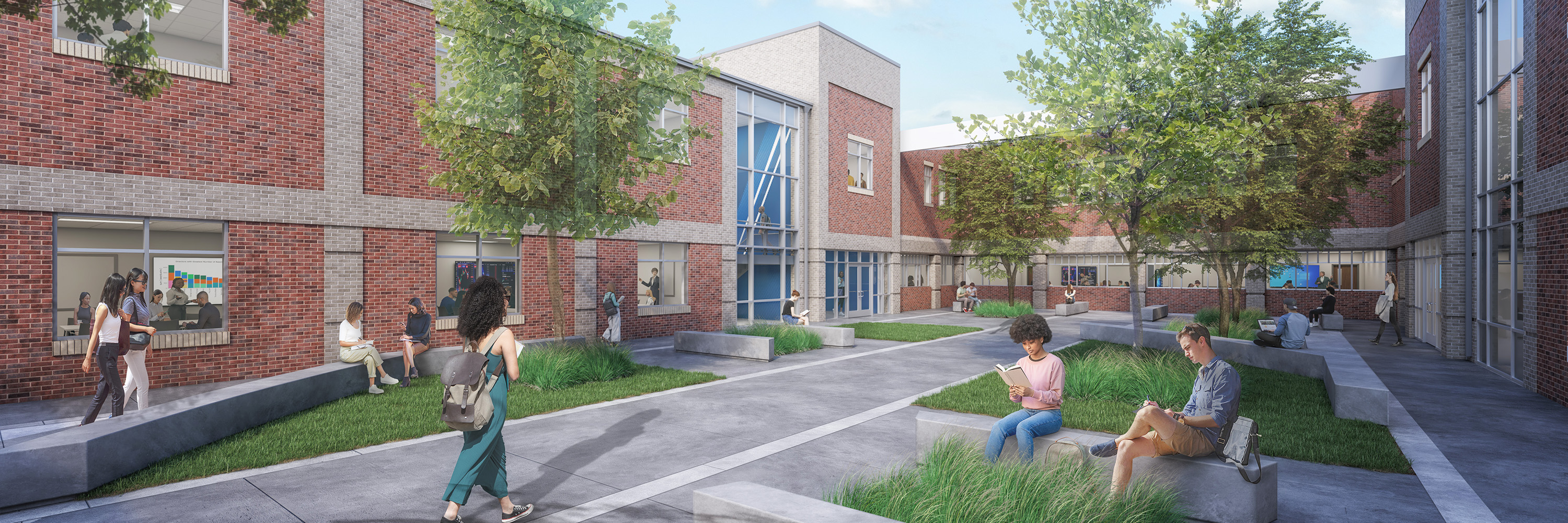Northwest ISD Byron Nelson High School Athletic Field House
The new, 40,000sf Athletic Field House for Northwest ISD’s Byron Nelson High School transcends traditional thinking while delivering an innovative and creative design solution that nurtures athletic performance, wellness and physical training. Located to the southern part of the campus’ 83 acres, the new fieldhouse will house the school’s outdoor sports programs including Varsity, Junior Varsity and Freshman levels of Football, Baseball, Softball, Soccer, Track & Field and Cross Country sports. The new field house will also house campus Athletic Administration, Coaches Offices, Locker Rooms, Weight Room, Training Room and two Team Rooms for film study and game planning strategy.
The facility will also accommodate a code compliant storm shelter as required by the City of Trophy Club and the 2015 International Building Code. More than 26,000 sf of interior safe harbor, the ground level storm shelter will accommodate 3,200 students and 500 teachers, faculty and administration.
The design and planning of the new athletic facility is fully integrated into the landscape reinforced by earth berms and sloping retaining walls giving a sense of lift and inclination to the architectural concept. Through the use of accessible ramps and various stairs, the building becomes an object in which athletes will be able to engage to supplement their personal athletic training. Due to the structural and construction complexities of the storm shelter, occupants are allowed to occupy the top level of the shelter as an outdoor athletic terrace. To energize and activate the upper level of the shelter, a multi-purpose Weight Room is located on level 02 and is equipped with large overhead garage doors allowing weight training and plyometric activities to extend outdoors onto the new athletic terrace. Inclined and flat sprint areas are integrated into the architectural design as well as box jump steps and climbing stairs further giving functionality and purpose to the design. Team Rooms and Coaches Offices are perched under the sloping lid giving termination to the planning while also providing over-arching views to the campus and athletic play fields.













